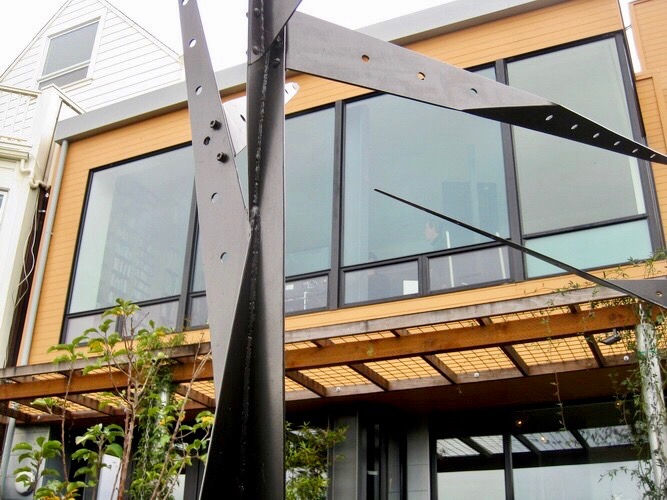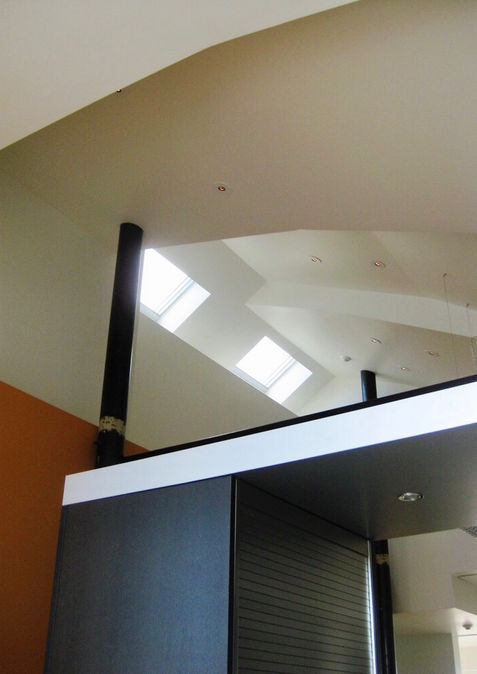URBAN RENEWAL HOUSE

San Francisco | CA
This San Francisco project offers a modern interpretation of traditional forms and materials, balancing a clean, open aesthetic with the rhythm and scale of the surrounding neighborhood. The renovation and addition incorporate sustainable elements such as extensive reuse of existing construction, non-toxic materials, rooftop photovoltaic (PV) panels, solar thermal systems, and an edible garden featuring a clothesline sculpture.
The lower level, once underutilized, was transformed into a painting studio, characterized by raw materials like concrete, structural steel, and stained plywood. Its direct connection to both the street and garden creates a grounded, tactile quality. In contrast, the upper level—dedicated to living and music listening—has a light-filled, view-oriented openness that connects it to the surrounding cityscape.
The spatial relationship between the two levels is enhanced by void spaces and steel columns that visually and physically connect the home’s interior. Skylights at the highest points flood the home with natural light, creating a harmonious blend of grounded, material-driven design and airy, abstract spaces for modern urban living.
Contractor | Rose Construction
Kitchen | Bulthaup



MARKOFF FULLERTON ARCHITECTS
415-381-3480
35 Miller Ave #401, Mill Valley, CA 94941













































